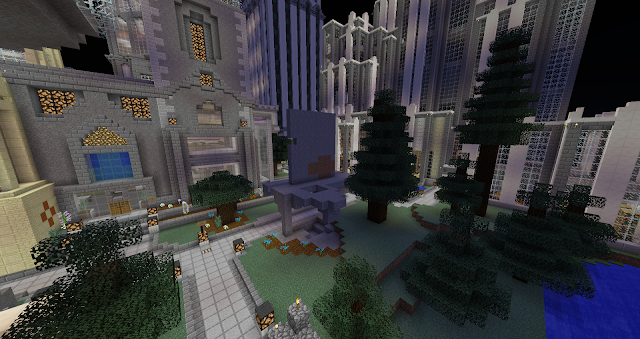With construction underway for a new library in Imperial City, we thought we'd bring you the construction images of the old library along with some final screen shots before it was torn down. Let's get to it!
The original concept of the Imperial City Library was to carve it from an existing mountain. Shapes and sides would be determined by the general shape of the mountain when all of the dirt was stripped off of it. Through this process, building-like structures would start to take shape and construction crews would have to make decisions of what was needed to stay and what to go away.
Once the mountain had been carved into a suitable shape, the exterior walls were then overlaid on top of the existing mountain. This allowed the building to be increased slightly in size and gave an easy surface to attach the exterior skin to.
Once the mountain had it's skin placed on it, demolition crews meticulously removed the mountain beneath using, for the most part, well placed TNT charges. With the mountain rock removed, floors could be added and the interior design work began.

Three main rooms quickly took shape; the lobby, the library, and the map room. The lobby was a simple open layout with several chairs and tables, tellers to help check out books and a smoothie bar so you could have a snack while reading up on Minecraft Redstoning. The library room was an enormous area consisting of long reading tables and rows of bookshelves. Finally, the most used room was the map room. The centerpiece of this room was the world globe that could be viewed all around. Originally the world map was located in this room, but as more area was being explored and conquered, there began to be too many maps for the room to handle. Eventually the map wall was moved to an undisclosed location far in the snowy biomes of the east where it has remained and grown exponentially.
When demolition was underway, crews decided to save the world globe and it now sits at the top dome of the new library building.

Three main rooms quickly took shape; the lobby, the library, and the map room. The lobby was a simple open layout with several chairs and tables, tellers to help check out books and a smoothie bar so you could have a snack while reading up on Minecraft Redstoning. The library room was an enormous area consisting of long reading tables and rows of bookshelves. Finally, the most used room was the map room. The centerpiece of this room was the world globe that could be viewed all around. Originally the world map was located in this room, but as more area was being explored and conquered, there began to be too many maps for the room to handle. Eventually the map wall was moved to an undisclosed location far in the snowy biomes of the east where it has remained and grown exponentially.
When demolition was underway, crews decided to save the world globe and it now sits at the top dome of the new library building.
We hope you have enjoyed this look at the rise and fall of the Imperial City Library. Please feel free to comment or to join our Google+ community here or check us out on Pinterest. Thank you for your support and ideas. Until next time, Happy Crafting!
~Talamer






































